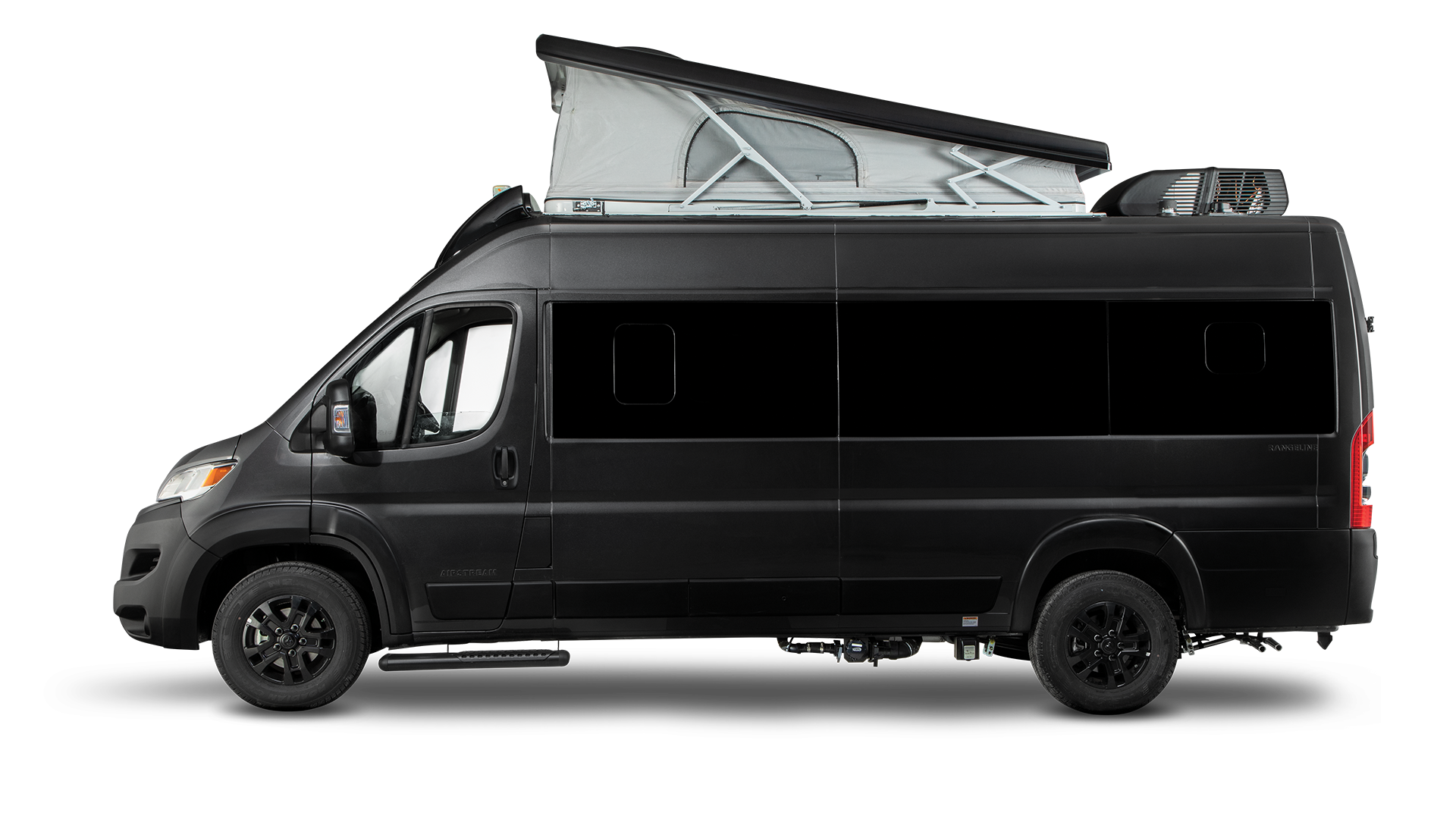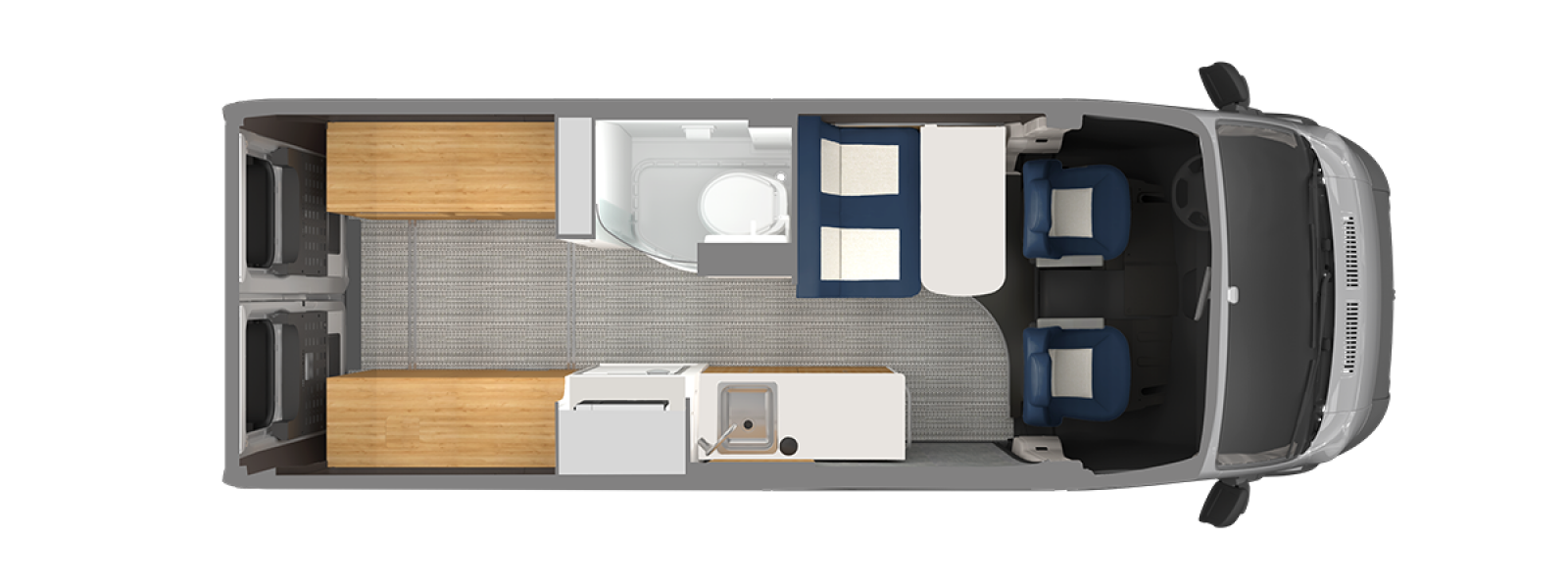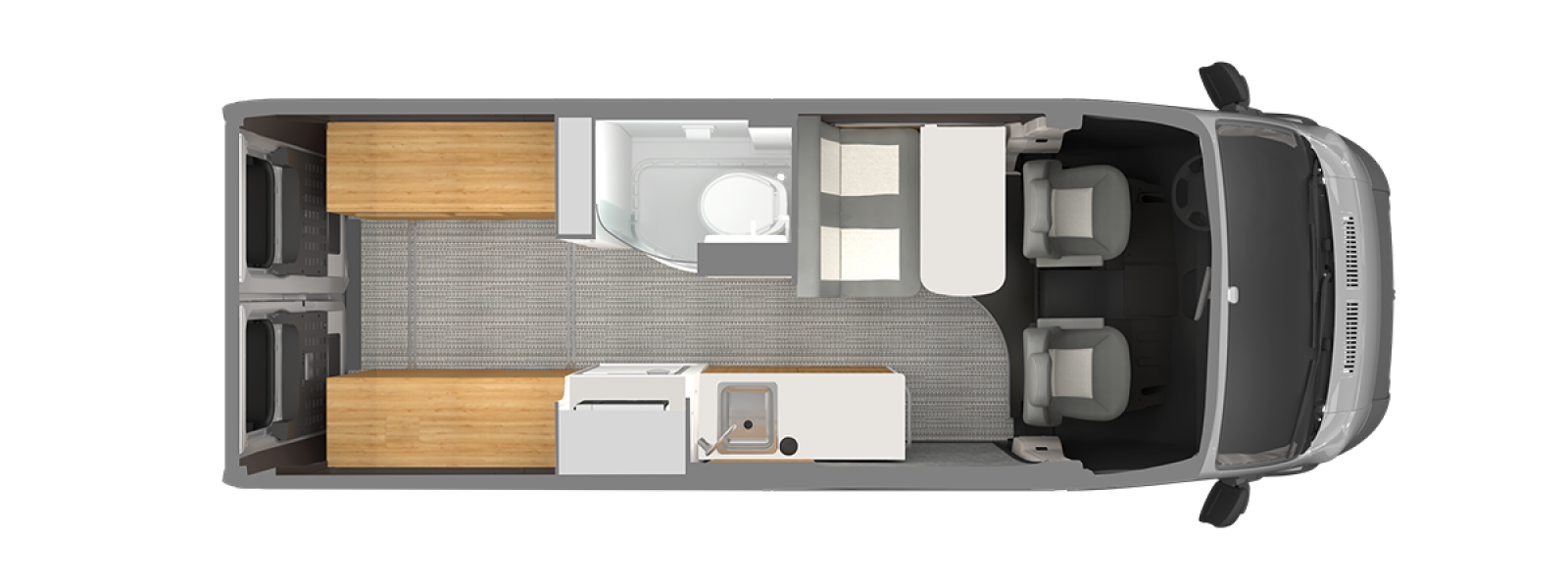Rangeline®
Starting at $154,900
21 feet
Length
4
Seats
2
Sleeps
Foldable Bed
A European suspension system supports this full-size bed that easily folds away to create more space for whatever your travel requires.
Captain’s Chairs
The driver and passenger captain’s chairs feature 6-way position adjustments, 2-way lumbar adjustments, and swivel to face the rear of the coach and enjoy a spot at the table.
Flex Table System
The Flex Table system has an easy lift and slide adjustment to position the table where you need it for comfort and convenience. Swing out the extension for extra space, or lift and remove the table to completely open the space.
Kitchen
Rangeline’s galley features an all-electric refrigerator, a stoweable electric stovetop, sink, microwave, and ample storage inside soft-close, locking drawers. Convenience and functionality come together to make meal planning and prep a breeze.
Wet Bath
Having a fully functional bathroom on board your travel adventures is life-changing. Rangeline’s all-in-one wet bath features a shower, sink, and flush toilet all in an easy-to-clean compact space.
Foldable Bed
A European suspension system supports this full-size bed that easily folds away to create more space for whatever your travel requires.
Captain’s Chairs
The driver and passenger captain’s chairs feature 6-way position adjustments, 2-way lumbar adjustments, and swivel to face the rear of the coach and enjoy a spot at the table.
Flex Table System
The Flex Table system has an easy lift and slide adjustment to position the table where you need it for comfort and convenience. Swing out the extension for extra space, or lift and remove the table to completely open the space.
Kitchen
Rangeline’s galley features an all-electric refrigerator, a stoweable electric stovetop, sink, microwave, and ample storage inside soft-close, locking drawers. Convenience and functionality come together to make meal planning and prep a breeze.
Wet Bath
Having a fully functional bathroom on board your travel adventures is life-changing. Rangeline’s all-in-one wet bath features a shower, sink, and flush toilet all in an easy-to-clean compact space.
The Rangeline Floor Plan's Unique Features
The highlight of Rangeline’s 21-foot floor plan is its versatility. An adjustable, removable table expands for family meals or creates an expansive workstation, while storage throughout the cabin gives you the flexibility to bring along everything your adventure requires. And when it comes time to recharge for what tomorrow brings, a clever bed design lets you sink into comfort while not sacrificing storage space.
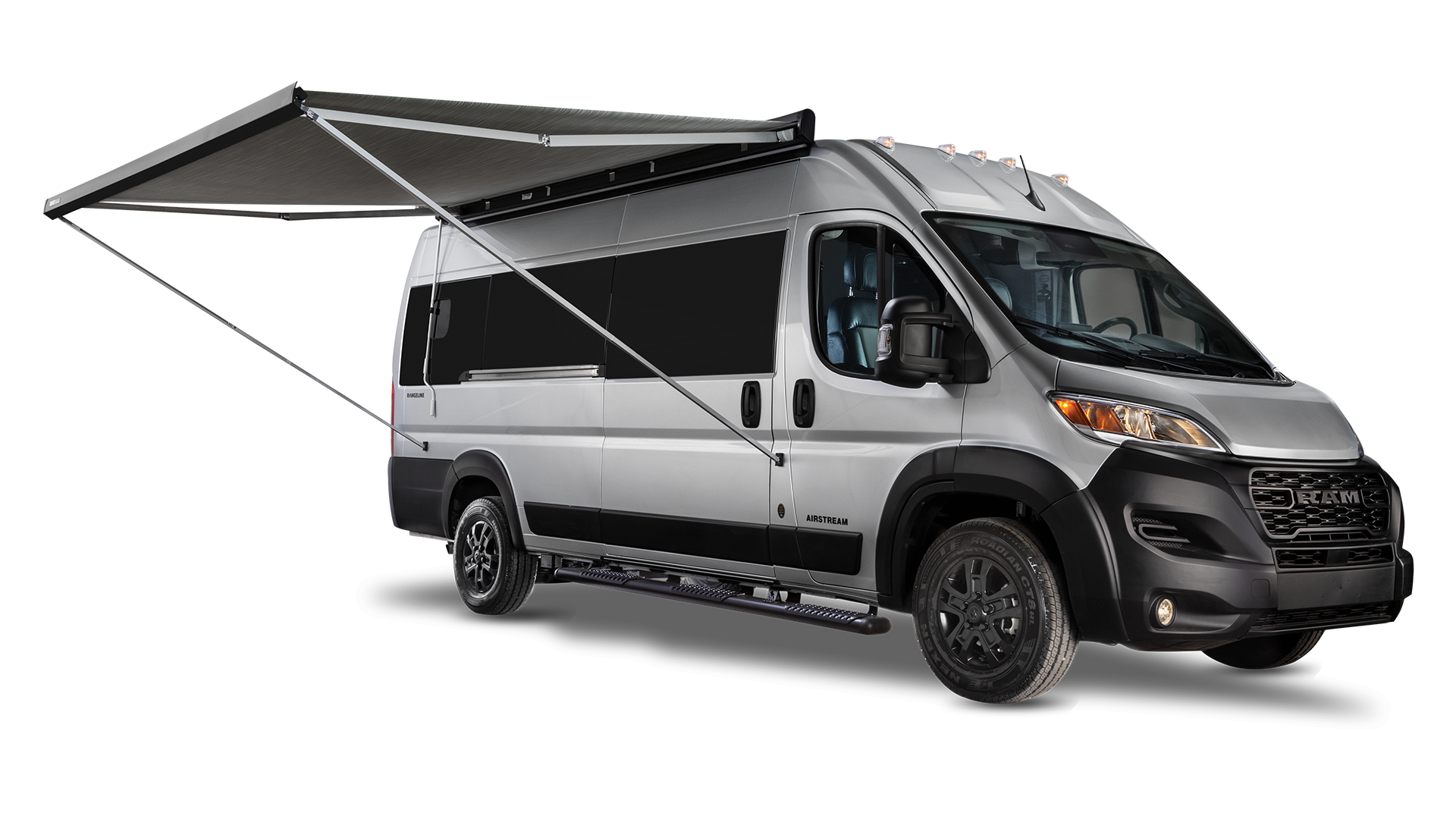
The Rangeline Floor Plan is a Great Fit For:
This floor plan is designed for flexibility.
If you’re a solo traveler (and of course let’s not forget our furry companions), then this floor plan gives you plenty of space for your gear, clothing, supplies, and more. The bed can be left made for convenience or stored away to make room for your bikes, kayaks, or other adventure gear. The front table makes a massive work, eating, or entertainment area, and that’s the beauty of it…configure it to whatever suits your style.
This floor plan was also designed for the couple or family in mind. With the bench seat, you can bring the kids along safely. Need to put in the car seat, just slide the table forward to make room and buckle everyone in. With open space beneath the bed system and in the front, there’s room for everyone at nap time. Using the flex table system there’s plenty of space at meal and play times for all to enjoy.
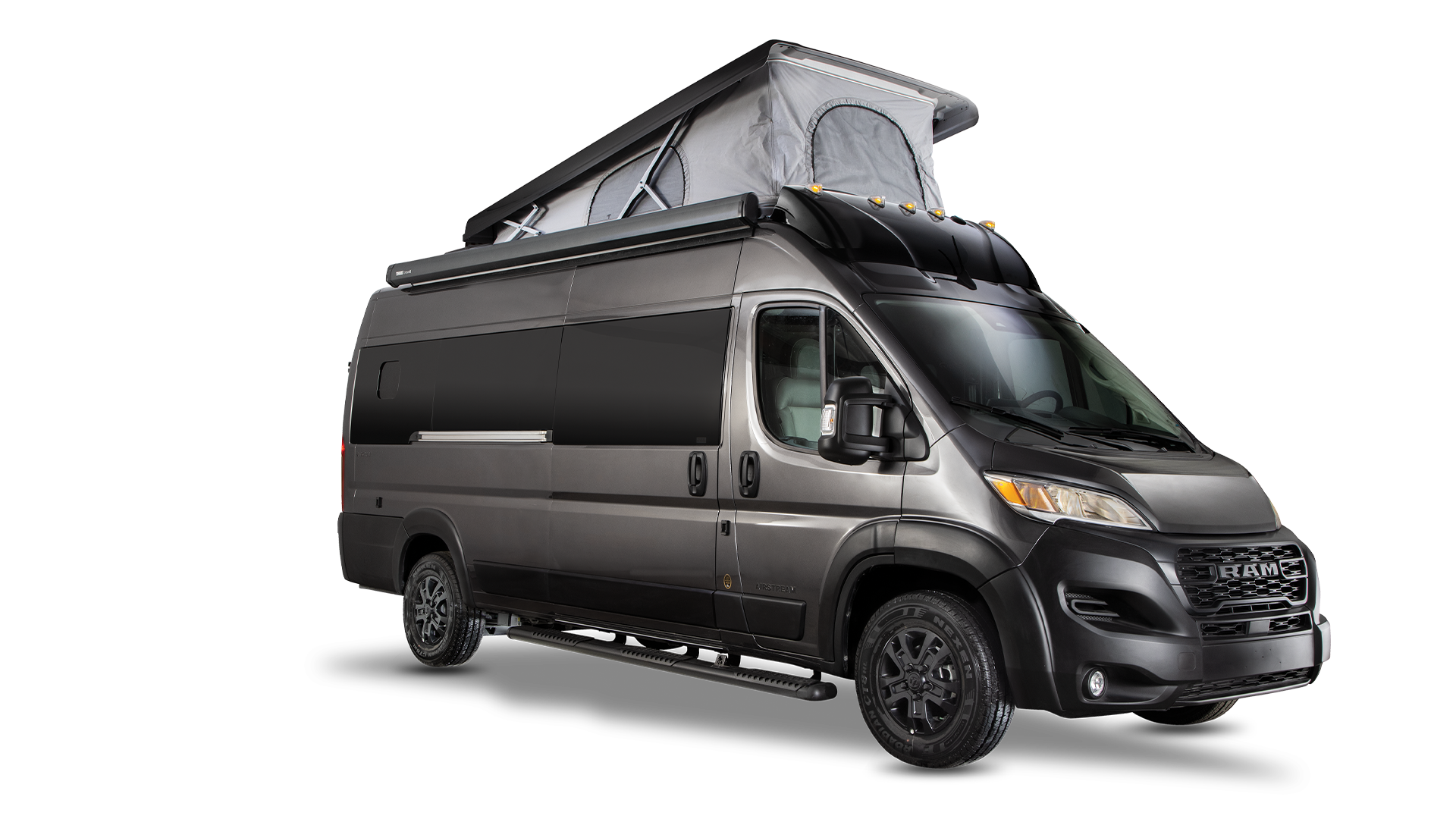
Expand your living space and double your sleeping capacity with the optional pop-top. A spacious 78-inch by 50 1/2-inch mattress supported by a suspension system provides a comfortable area for 2 more passengers. The integrated fan pulls air from the cabin keeping everyone comfortable, and with the zip-down screened windows, you can let the breeze through and enjoy the elevated views.
