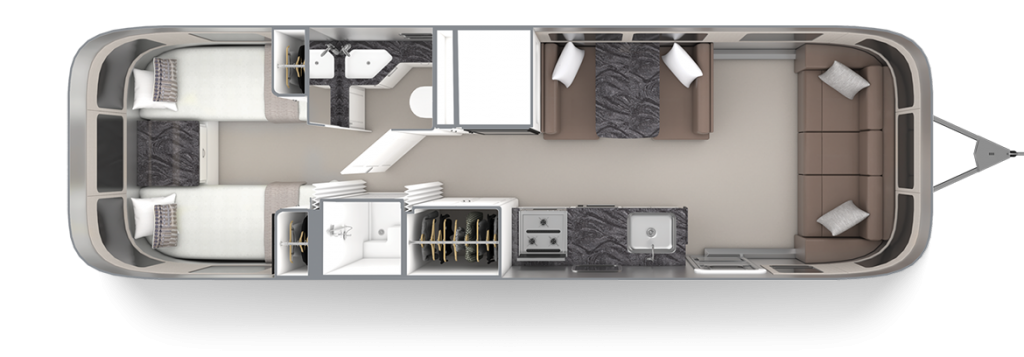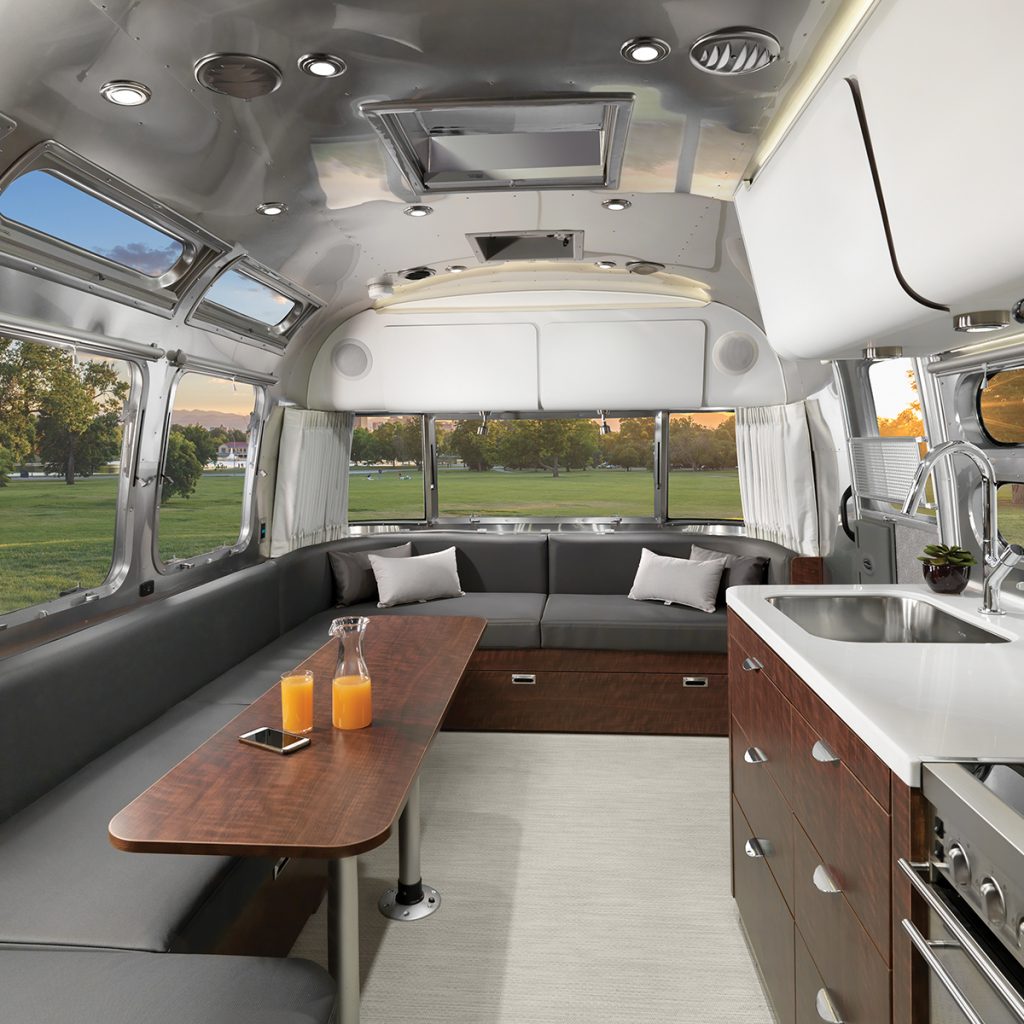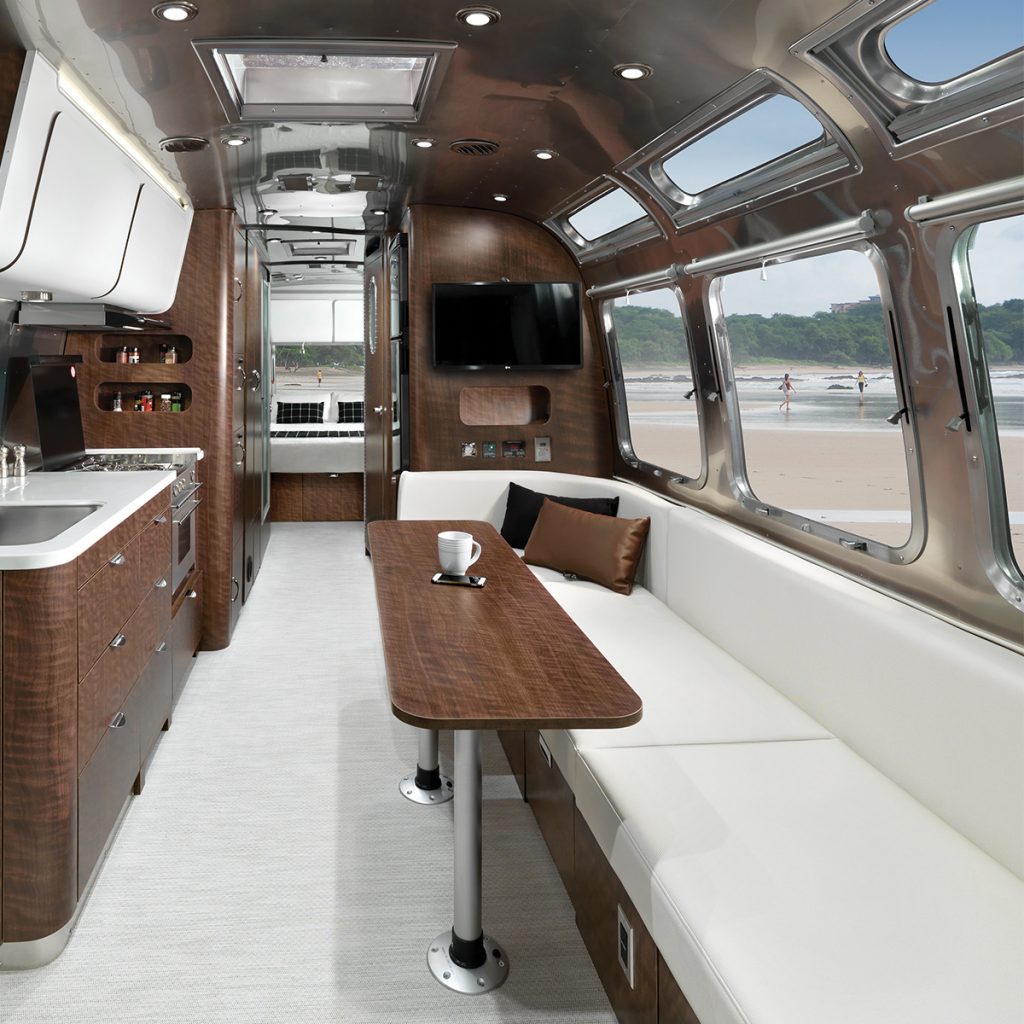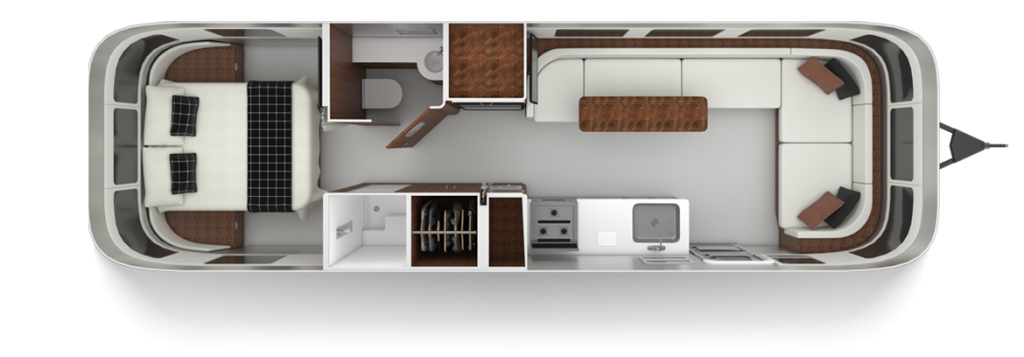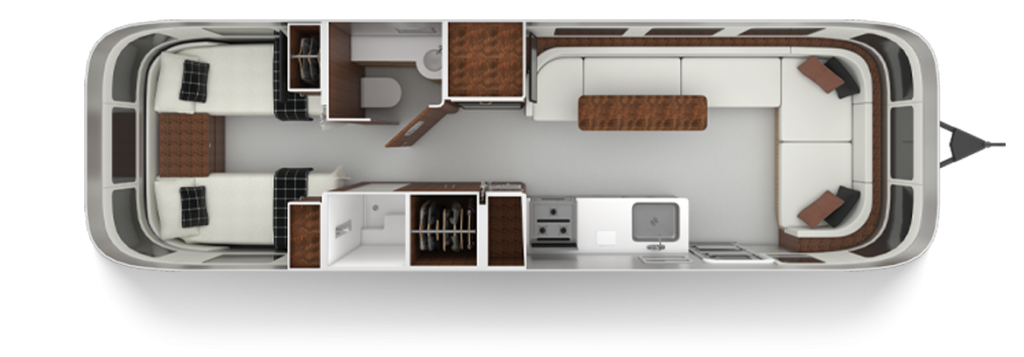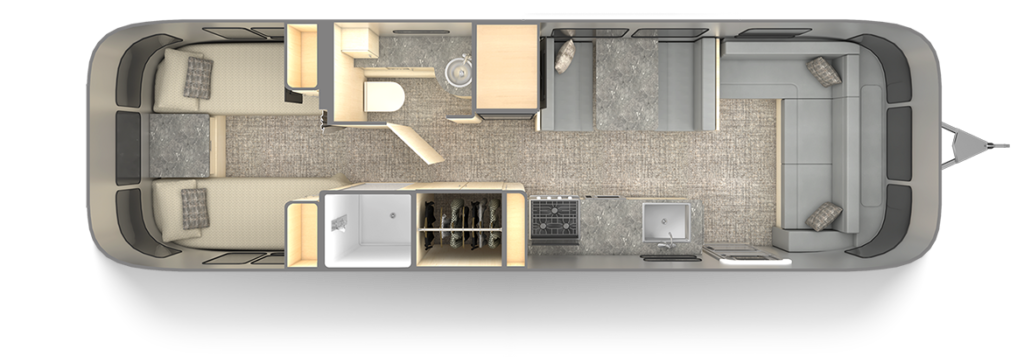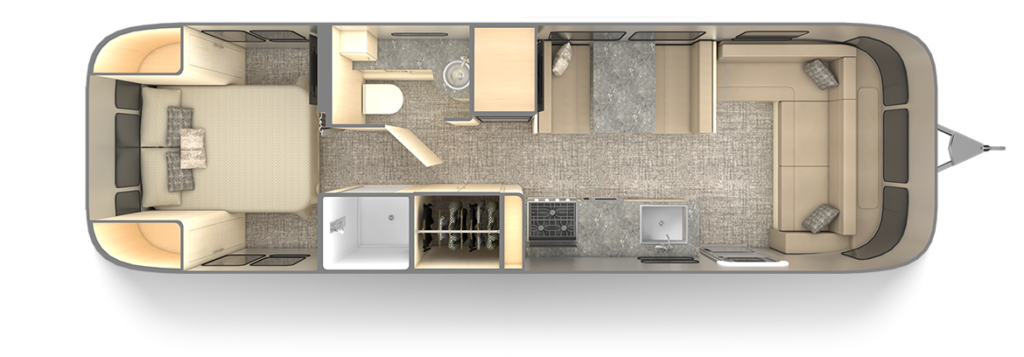The recently-announced Airstream Flying Cloud 30FB Office floor plan joins a family of 30-foot Airstream travel trailers, each tailored for particular travel needs. Along with the four 30-foot Flying Cloud floor plans, the Airstream Classic, Globetrotter, and International lines all offer 30-foot models as well – each with their own style, personality, and features.
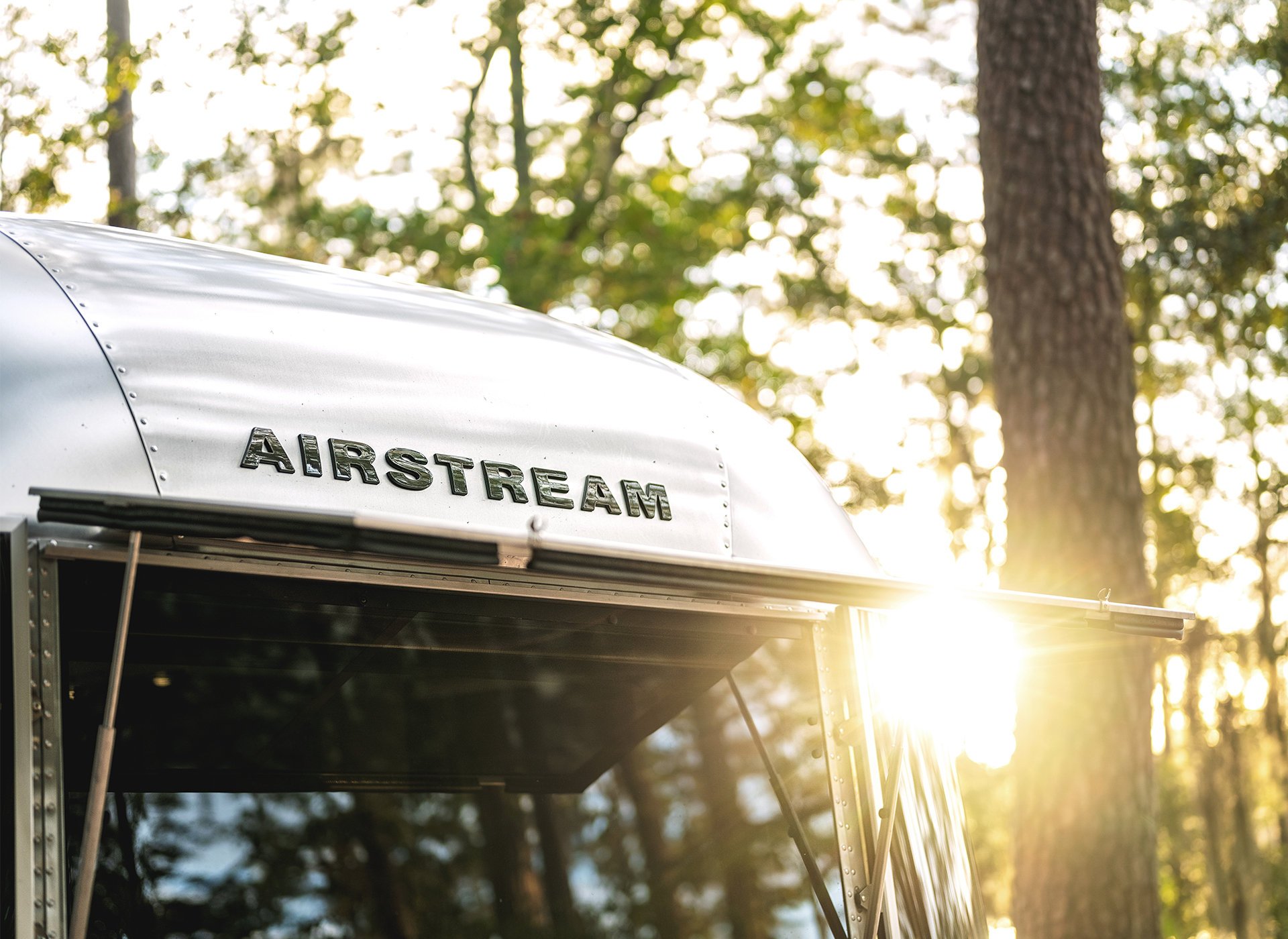
For 70 years, Airstream’s 30-foot trailers have evolved with the same design ethos laid out by founder Wally Byam – to not make changes and only make improvements. Though Airstream’s iconic shape and shiny, riveted aluminum shell is similar from trailer to trailer on the outside, the interior is a blank slate for the design and engineering teams to build out unique configurations and provide the ultimate travel experience.
A Brief History: The Sovereign of the Road
Airstream began offering a few 30’+ models in the late 1940s and early 1950s but perhaps the most iconic 30-foot Airstream travel trailer was introduced in 1955: The Sovereign of the Road. With an expansive lounge, kitchen, and bedroom, the Sovereign was spacious and made for long-term travel – in many ways, it differs very little from today’s 30-foot Airstreams.
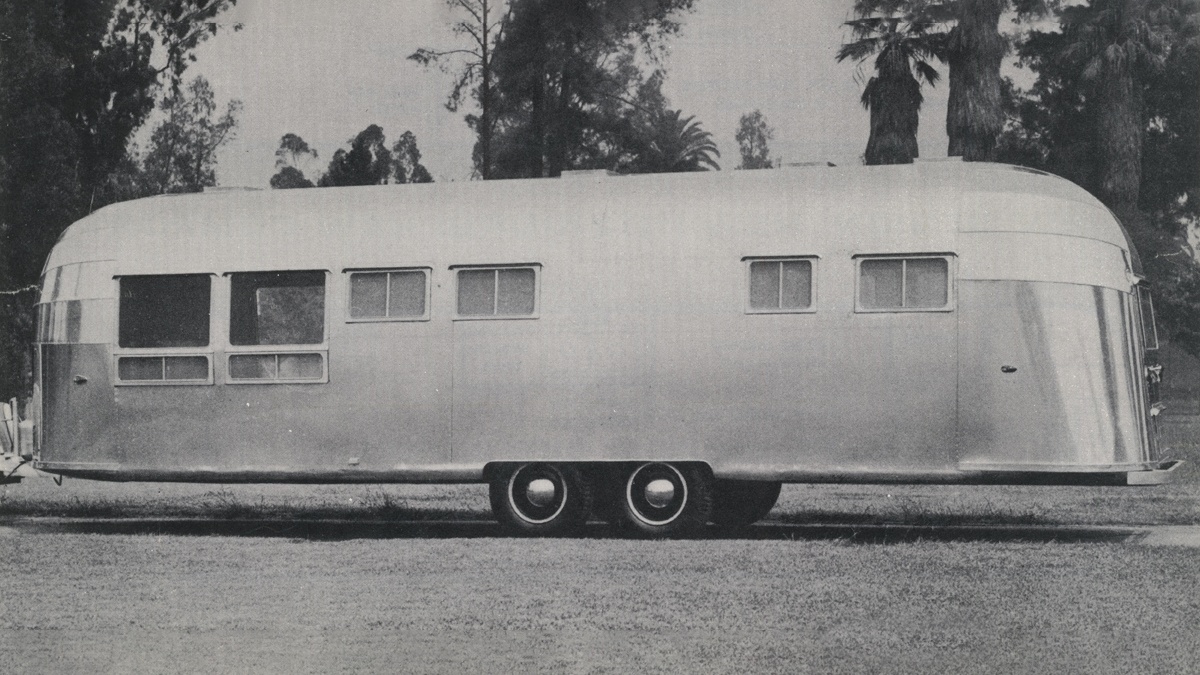
But seven decades later, Airstream has four 30-foot models that cover ten innovative floor plans. If you’re shopping for a new 30-foot Airstream, come along as we dive into the details of our full lineup of travel trailers that match this length. From the ultra-luxurious Classic to the new Flying Cloud Office, there’s a world of possibilities in those thirty feet.
The 30-foot Floor Plans Available for the Classic
Starting off at the top of the list is the Airstream Classic, our flagship travel trailer with no expense spared. The 30-foot Classic is available in two configurations which are very similar and only differ by your choice of a queen or twin bed. Regardless of which bed style is chosen, it’s easy to know the bed will be in the rear of the travel trailer by the name 30RB (Rear Bed).
The queen and twin 30RB floor plan is comparable across every model because of the general layout of the bedroom, kitchen, and living space but due to the standard features that are included across the diverse models, the front of the Classic is unique amongst the lineup.
The Powered Dinette and Front Lounge
The Classic is known as our flagship model because it includes all of the premium attributes you would expect in a first-class towable RV. By including residential comforts, innovative features like Smart Control Technology, and experience-enhancing touches that activate with the tap of a button, the Classic sets itself apart by offering top-of-the-line equipment straight from the factory.
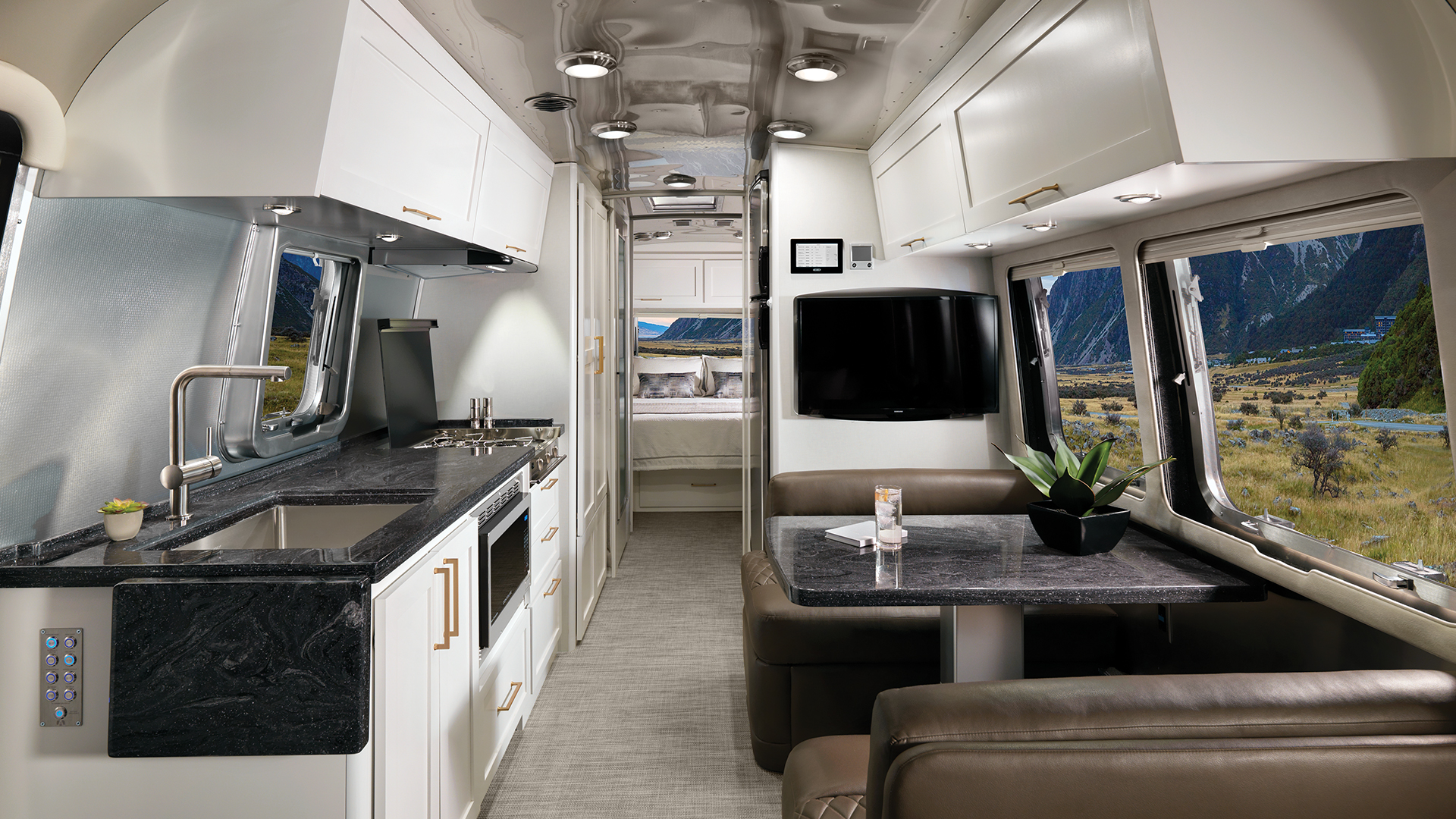
One of those features is the powered dinette that can smoothly extend and retract with the hold of a button. Whether you’re using the dinette as a mobile workspace or enjoying a delicious meal, it’s easy to adjust the height of the table to accommodate your needs. This luxury feature also makes converting the dinette into a bed incredibly effortless. Simply hold the powered toggle switch down for a few seconds and then move your back cushions to the tabletop to complete the conversion.
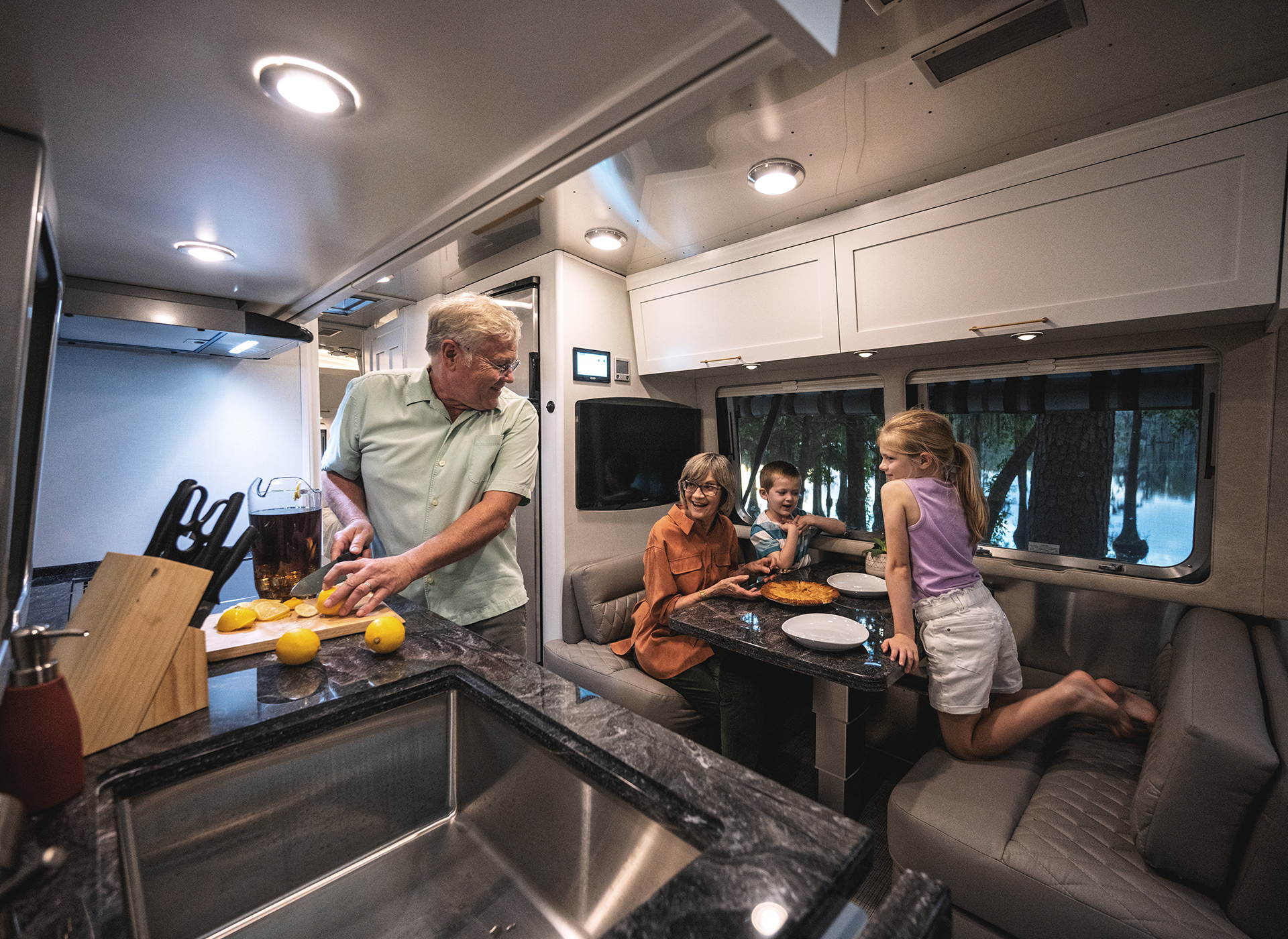
Another powered feature that sets the Classic at the head of the class is the front lounge. Nestled in the front panoramic window of the Classic is the luxurious Ultraleather lounge that includes a drop-down middle section for holding drinks and powered footrests located on each side. With a great view of the TV, plenty of room to stretch out, and windows at every angle, this lounging spot is truly something to enjoy. It's also important to note the overhead storage cabinets above the powered dinette as they provide a great location to store food and other items for quick access.
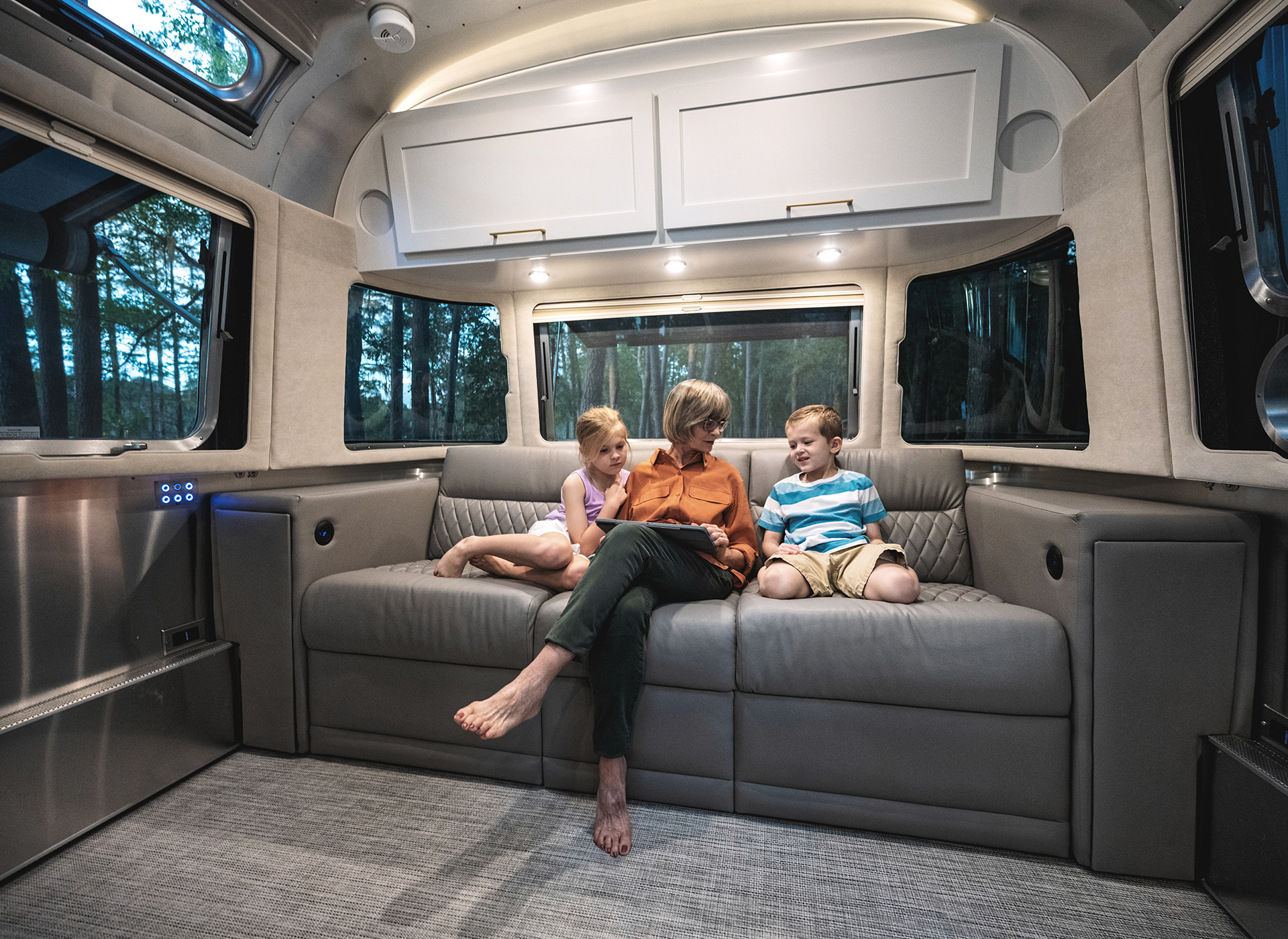
The 30-foot Globetrotter Floor Plans
European design comes together with Airstream innovation and engineering in the 30-foot Globetrotter. Two floor plans with four décors – from understated and warm to cool and airy – give you the choice between a queen bed or a set of twin beds in the back. Whichever bed layout you choose, wake up to light pouring in more windows than ever before: 22 windows in all.
The Unique Continuous Wrap-Around Lounge
Up front, the 30-foot Globetrotter offers a unique layout with a continuous lounge wrapping around the front of the trailer. A narrow-profile table gives you plenty of space for four to eat and socialize, or relax watching TV on the wall-mounted LED screen. When not in use, the table can be stowed away which results in the largest open area of any Airstream.
The front lounge pulls out to create a 38” x 84” bed and the dinette table can be lowered to create a 38” x 78” bed, giving you plenty of sleeping space for up to 6 people throughout the travel trailer.
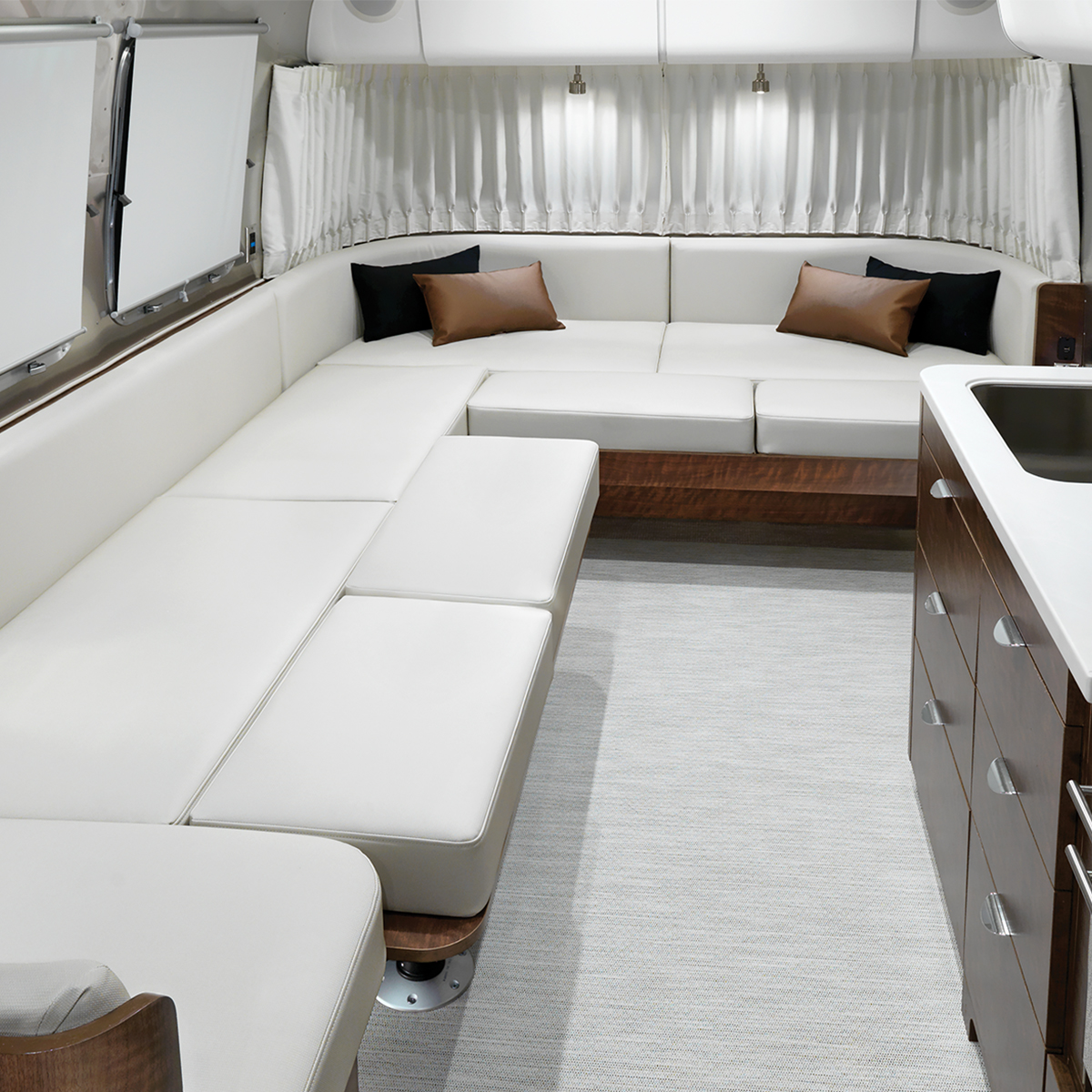
Recognition of Design Excellence
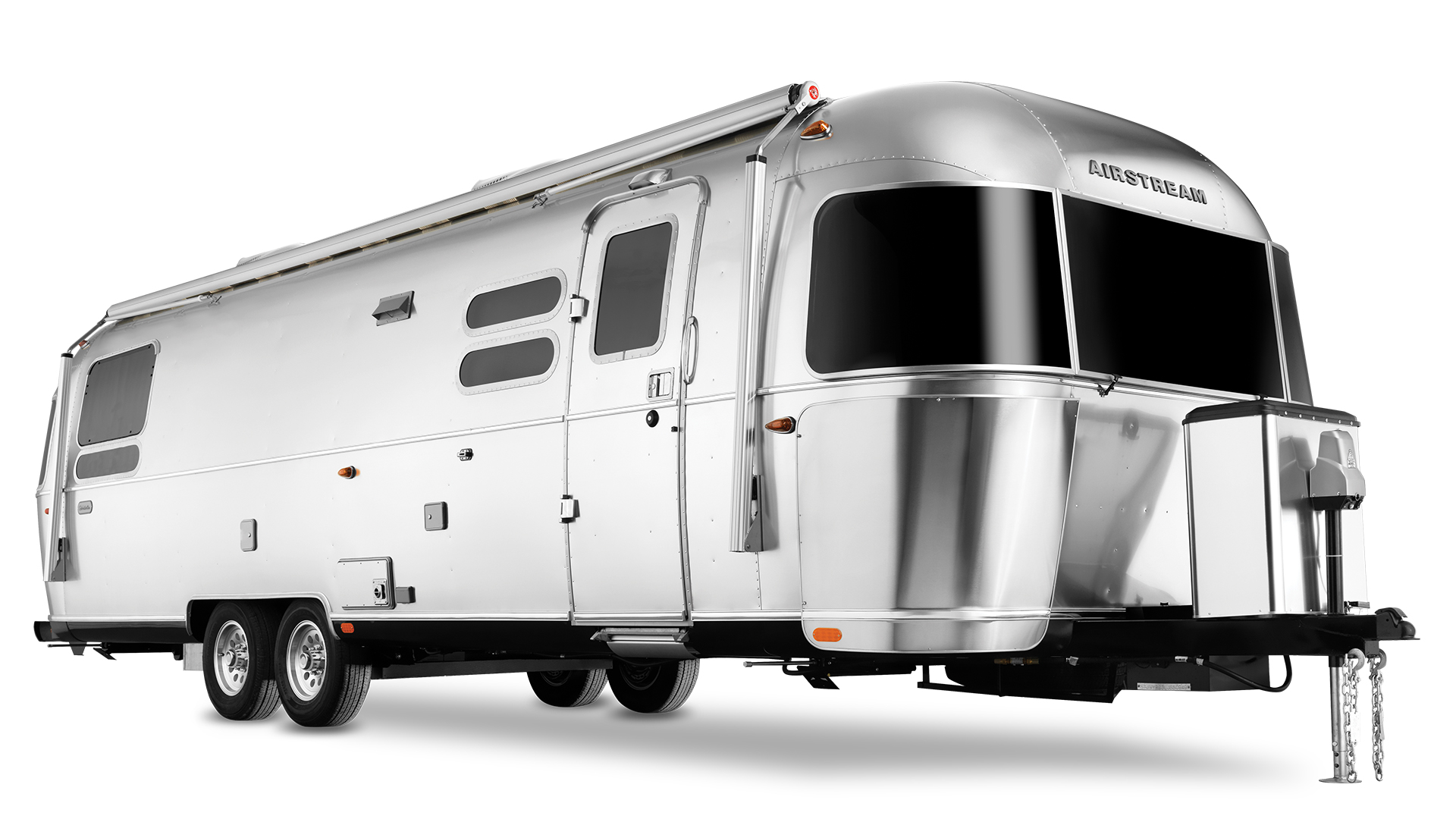
Recognized by Fast Company with a 2020 Innovation by Design Award, the Globetrotter 30RB is the crown jewel of a Globetrotter line defined by modern style and clean aesthetics. Horizontal lines run the length of the travel trailer, creating a nearly seamless space flowing from the front to the back, while smoothly curving overhead cabinets bring Airstream’s iconic shape inside the trailer. It’s a contemporary look for a versatile travel trailer with 90 years of design innovation and history.
The 30-foot International Floor Plans
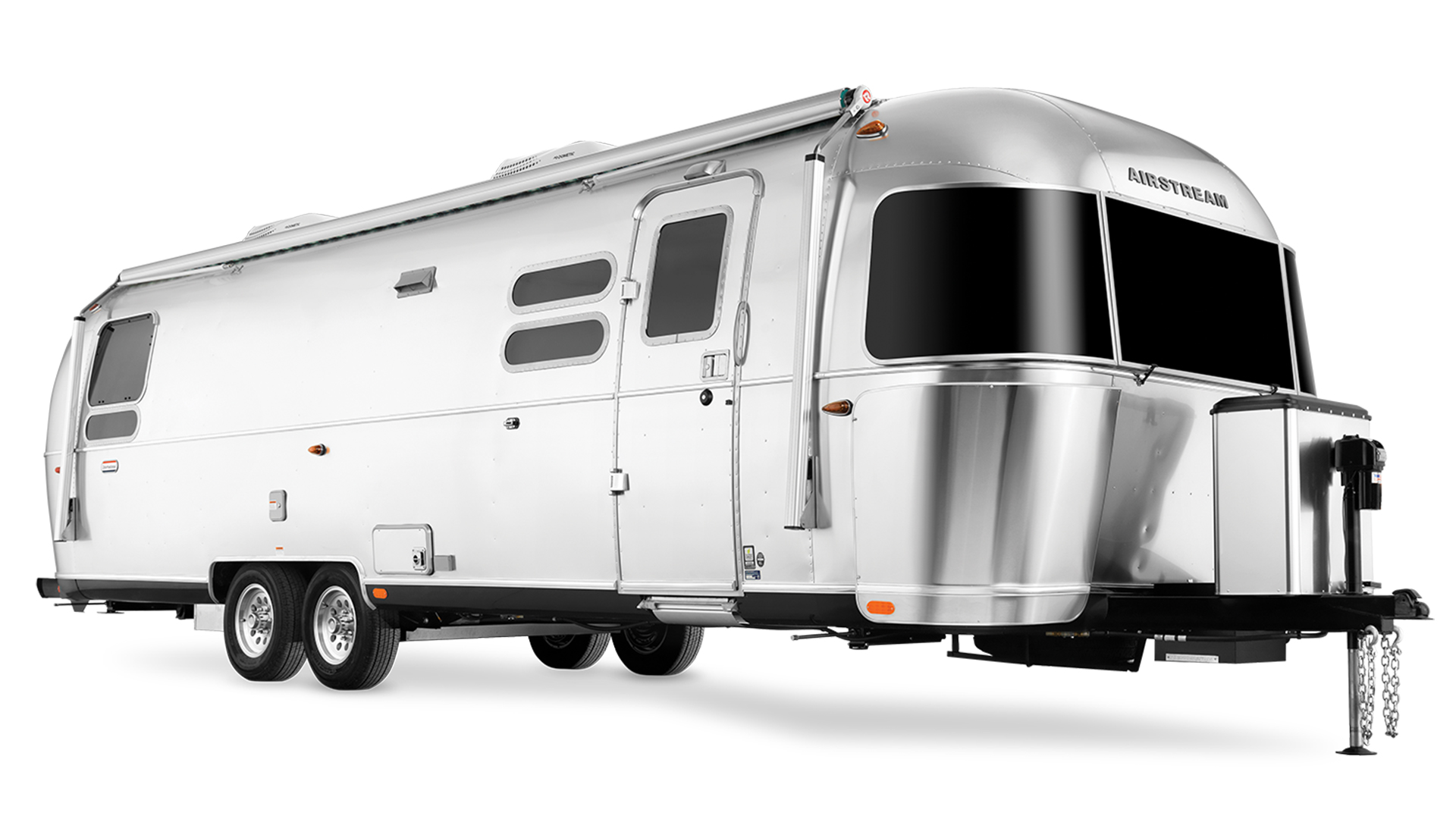
All new décor in International makes it a breezy sanctuary on wheels. Aqua or Seashell Ultraleather® complement the coastal-inspired style, with modern fixtures in the kitchen and bathroom. The queen bed option is flanked by two closets for hanging storage that follow the gentle curve of the trailer, and have separate upper and lower compartments for easy storage. The twin bed option has a nightstand tucked between them, with extra storage and room for books and device charging.
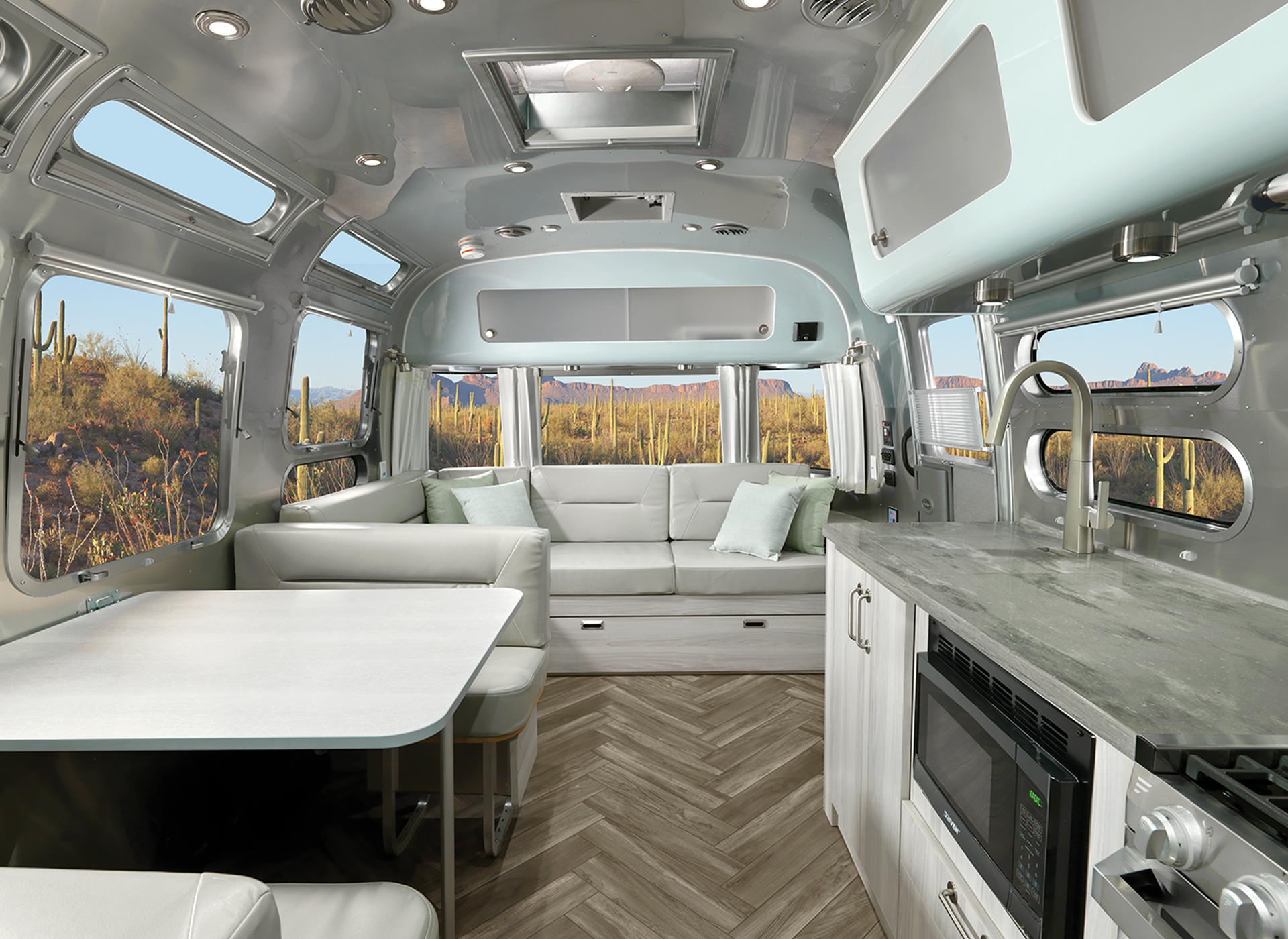
Convertible and Flexible Lounge and Dinette
If you need extra space for visitors or family, the dinette converts easily into a sleeping or lounging space with the table acting as a sturdy base for the back cushions. The sofa in the front curve of the Airstream’s shell is a spacious place to spread out with a great view of the TV, or it can serve as extra sleeping space.
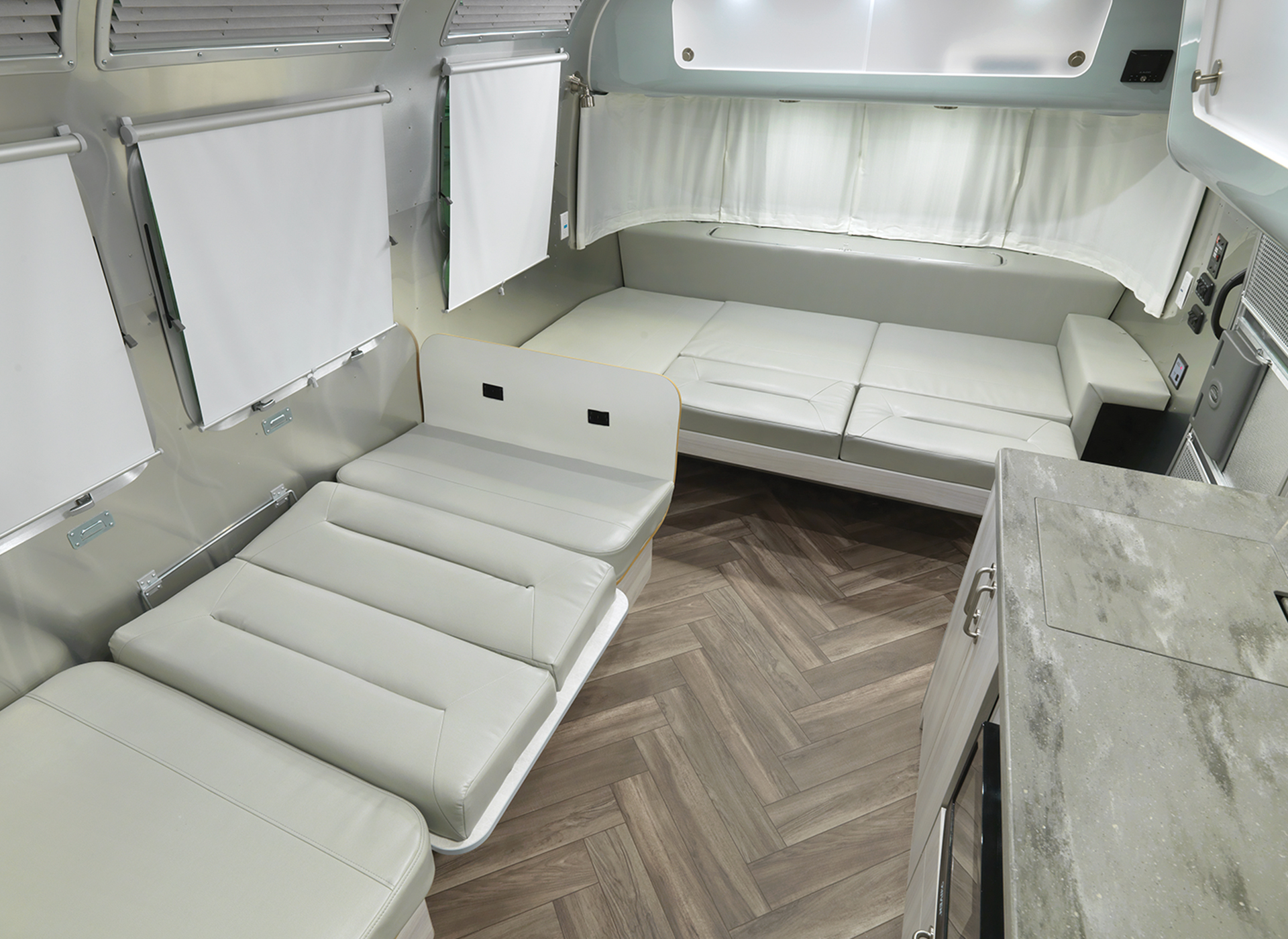
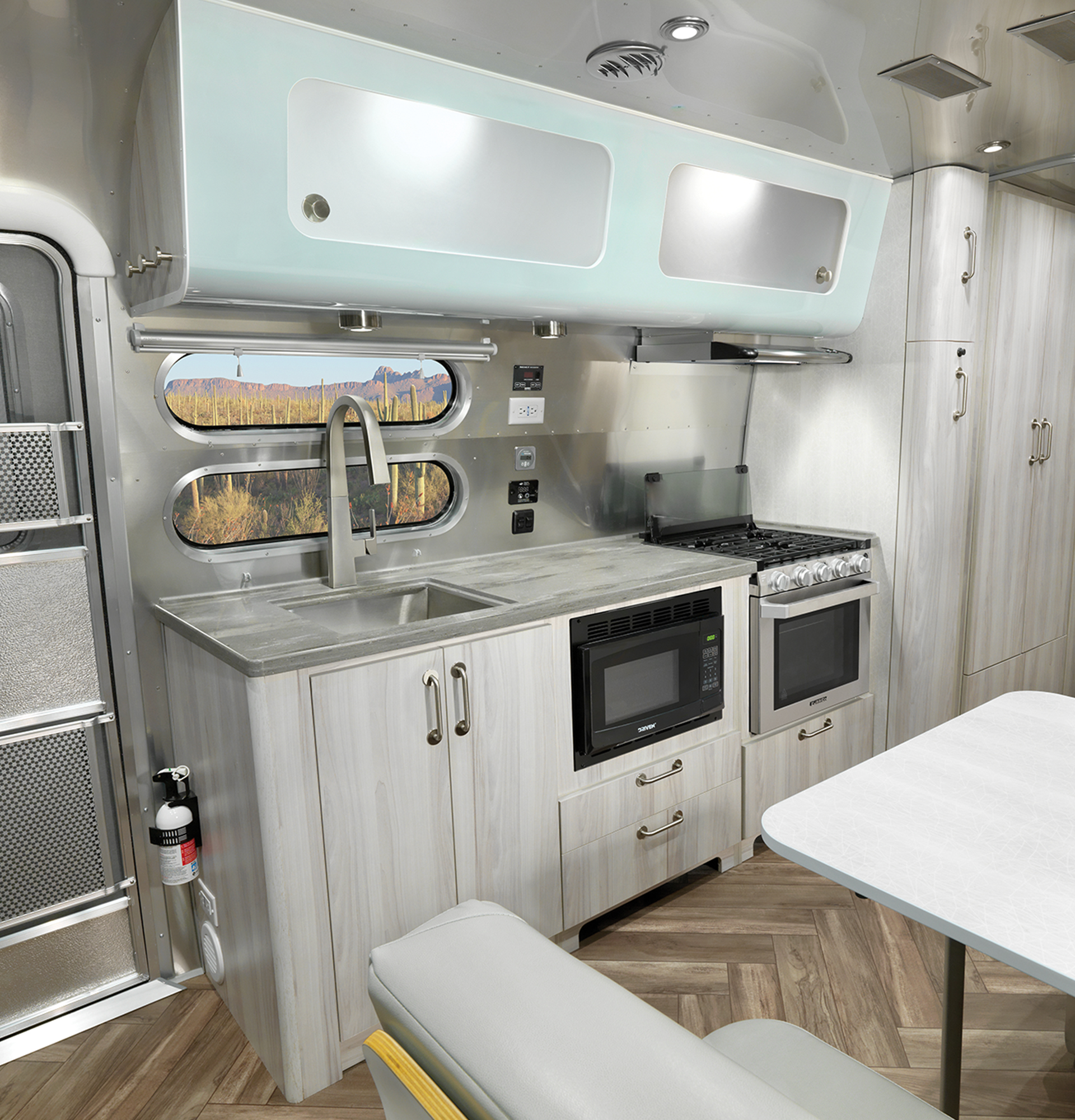
The 30-foot Flying Cloud Floor Plans
Of all 30-foot Airstream models, the Flying Cloud has the most options of any. Each iteration of Flying Cloud’s 30-foot model is tailored for a specific use case – from a family road trip to a work anywhere adventure. With more options and flexibility for all the amenities and features you need, there’s a reason the Flying Cloud remains one of Airstream’s most popular model lines.
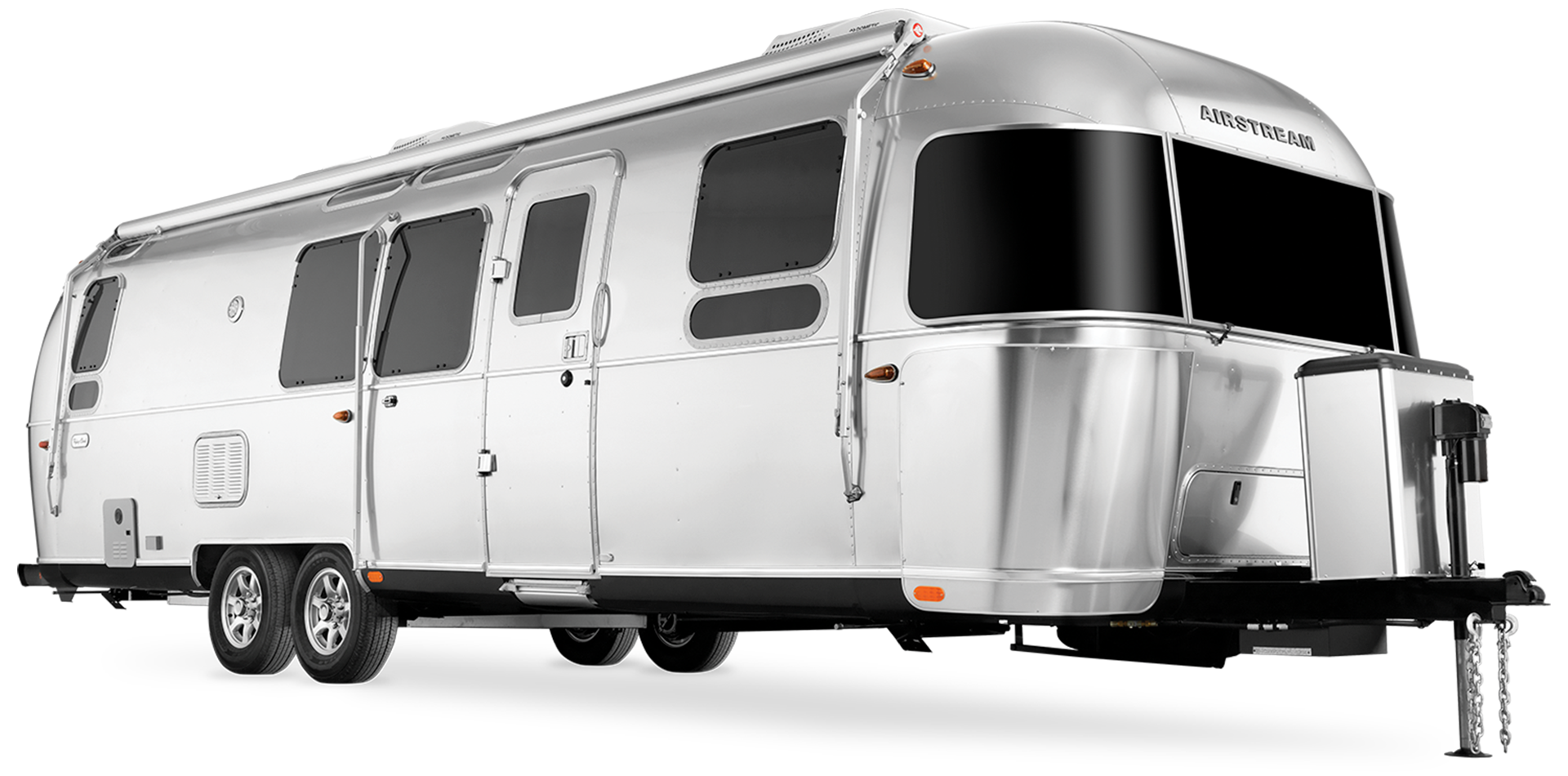
The Corner Office on Wheels
The recently-announced 30FB Office floor plan joins its sibling, the 30-foot Flying Cloud Bunk, as a dynamic duo expertly showcasing the versatility within the set boundaries of the Airstream shell. While just a small improvement to the already popular bunk model, the addition of a dedicated office space creates a whole world of possibilities for how you travel, work, and play.
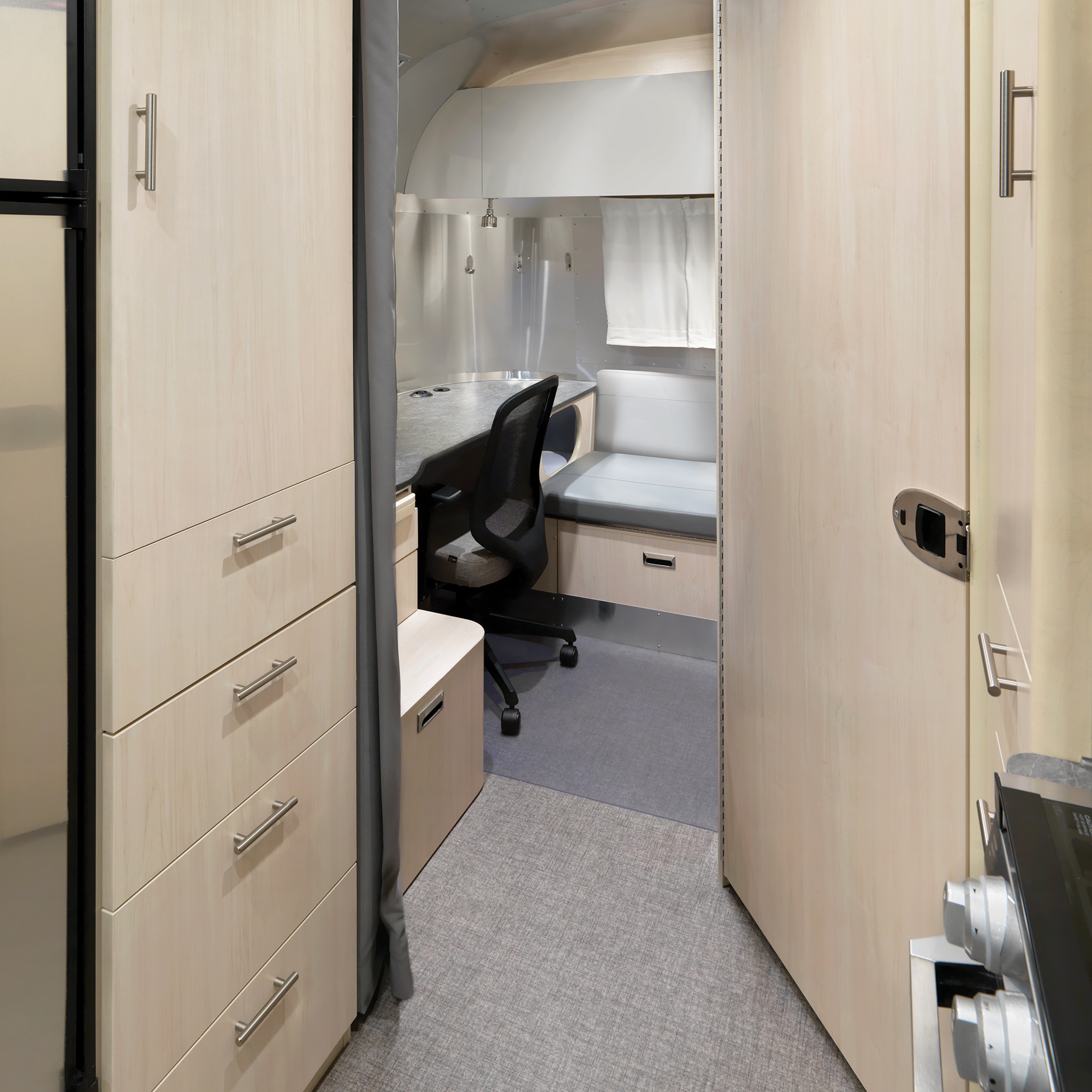 Take the family on the road for an extended adventure without leaving behind your connection to work. Or get creative wherever you unhitch, with the world right outside your nearly-panoramic view. When work is done, you’re just steps away from the trail, the lake, the beach – wherever your work-from-anywhere adventure takes you.
Take the family on the road for an extended adventure without leaving behind your connection to work. Or get creative wherever you unhitch, with the world right outside your nearly-panoramic view. When work is done, you’re just steps away from the trail, the lake, the beach – wherever your work-from-anywhere adventure takes you.
Bunk Beds for a Family of Travelers
Built to take your family on the adventure of a lifetime and designed for comfort at any destination, the 30-foot Flying Cloud Bunk features one of Airstream’s most sought-after options: the bunk.
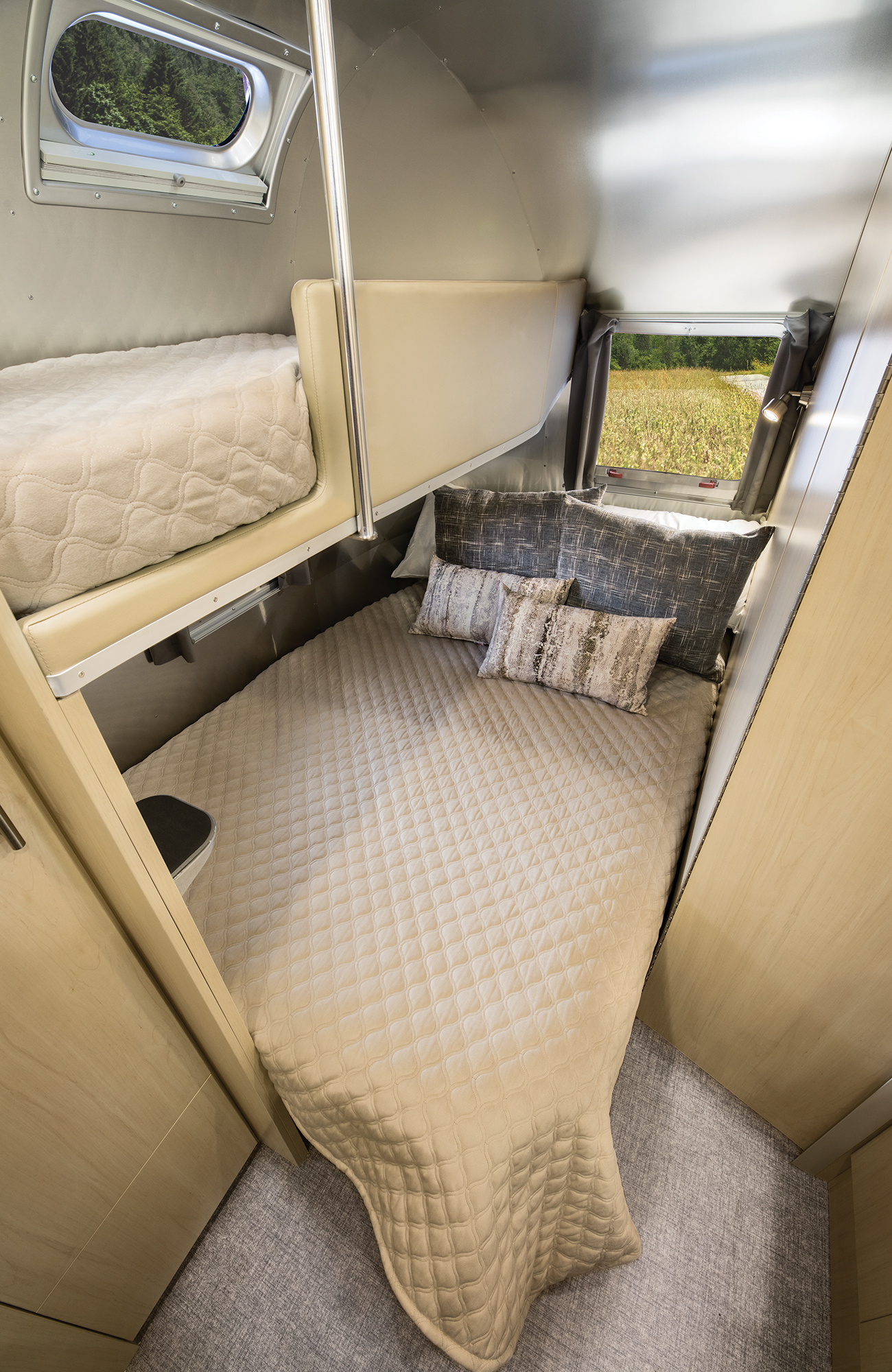
Up front, the bunk model has a queen bed flanked by wardrobes on either side. In the rear of the trailer, the space is split between the bathroom and a set of bunk beds. If you roll with a big crew, rest assured that the Flying Cloud Bunk model sleeps 8 – more than any other Airstream travel trailer.
Additional 30FB Areas to Check Out
Kitchen, Lounge, and Galley Cabinets on the Street Side
Featuring one of the largest and most open spaces in the travel trailer lineup, the 30FB floor plans have the kitchen and lounge on the street side of the shell. Located above the kitchen and lounge is the extensive overhead storage that comes close to rivaling the amount of storage in the Classic models. Designed with soft-close hinges and dry erase surfaces, these cabinets combine the best of feature and function in a single area.
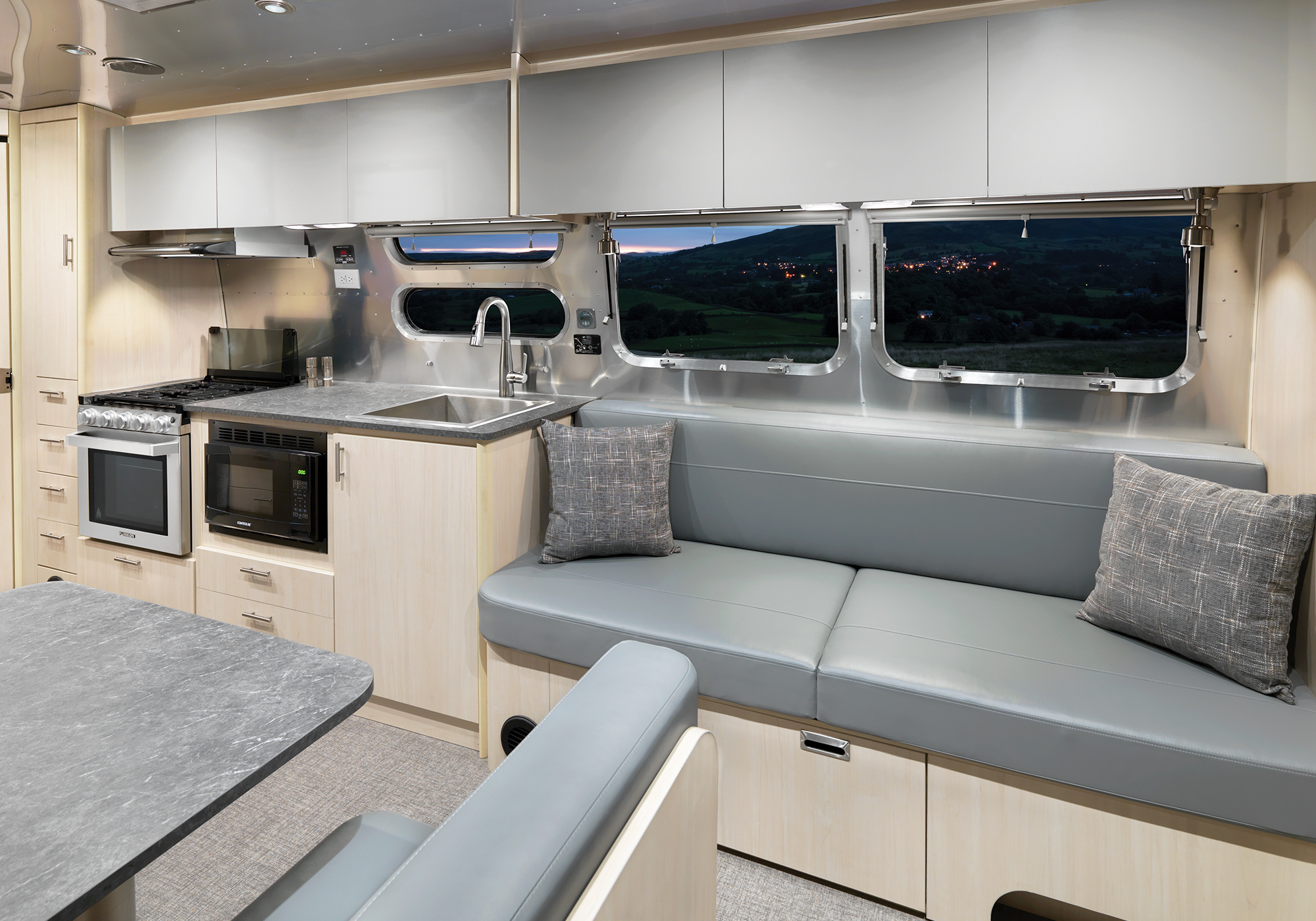
Convertible U-Dinette
The U-Shaped dinette in the 30FB is the focal point of the travel trailer. Located directly in the center, it's the hub for everything happening on a daily basis. Whether it's the alternative work location to the desk, the place where family comes together for a meal, or a lounging space where you can gaze for miles out the large windows, the dinette is made for living. The vista windows on the ceiling can let in ample sunlight and also include shades for when you're ready to convert the table into a bed.
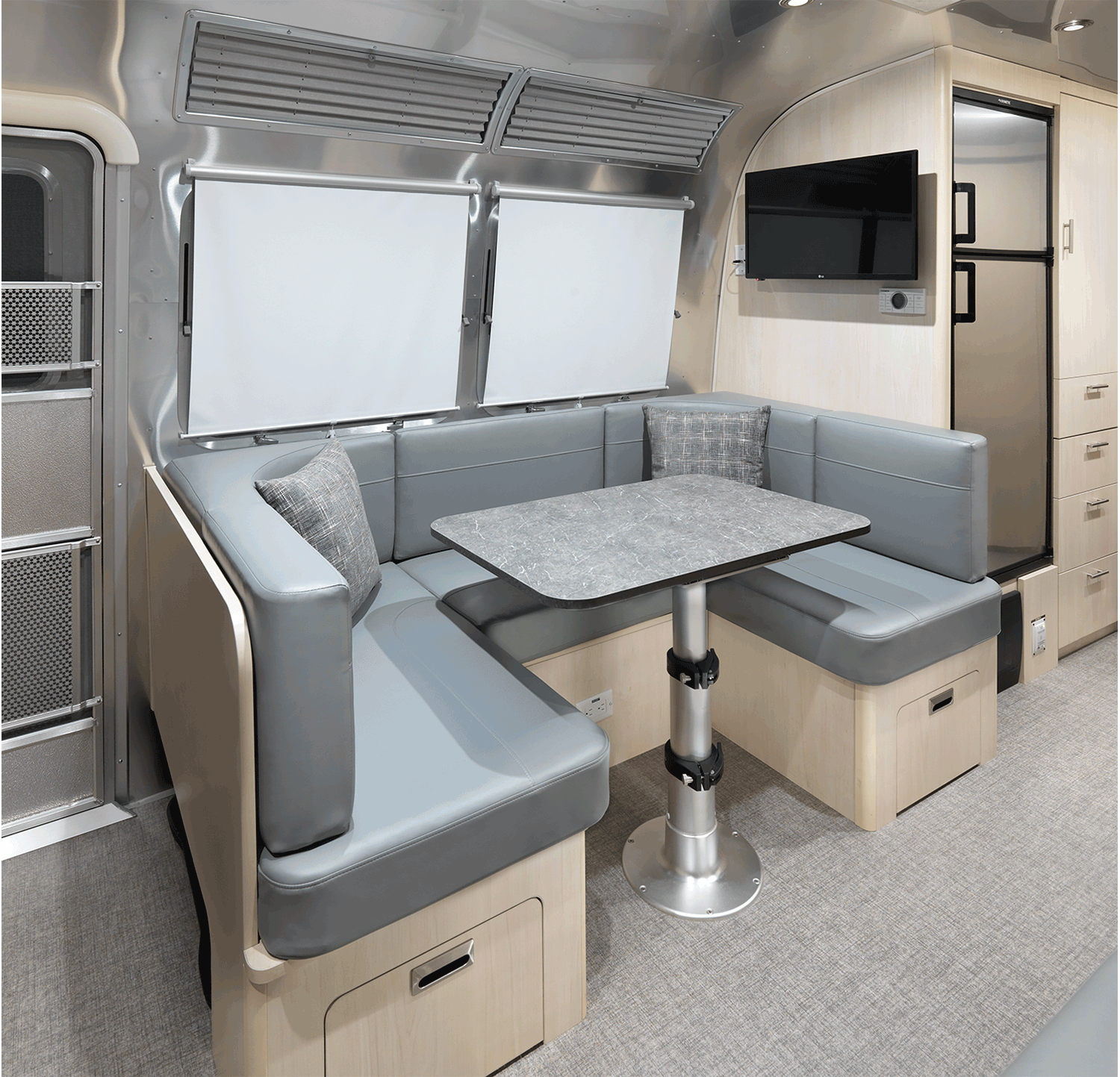
A Corner Bathroom
Opposite of the bunk beds or office space, the street-side corner includes a 3-piece bathroom behind a quality door. The sink, toilet, shower, mirror, and storage are all conveniently located in the same space.
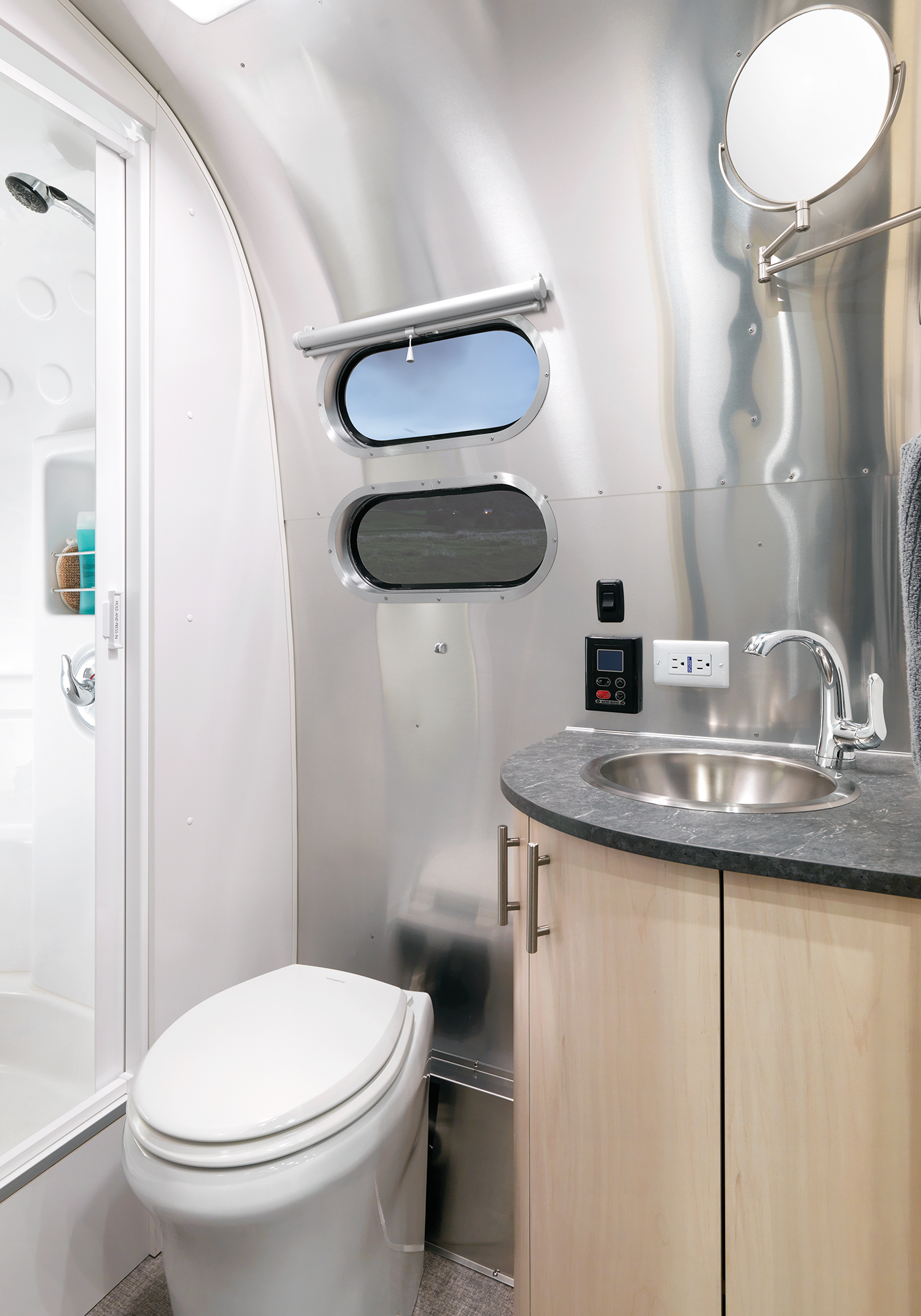
The Flying Cloud 30RB and 30RB Twin
Shifting the main sleeping area to the rear of the trailer opens up space in the front for a spacious lounge and convertible dinette. Drop the tabletop to create a sturdy foundation upon which the cushions create a sleeping space, or spread out on the front lounge.
Identical to the other 30RB floor plans, the Flying Cloud options have a centrally located lavy across from a dedicated shower, along with a spacious wardrobe. The 30RB's also feature a queen bed set between two large wardrobes, while the twin option have a nightstand between the beds.
The versatile quartet of 30-foot Airstream travel trailers offer options for any traveler. No matter where you’re going – how far or how long you stay – these travel trailers are built with Airstream’s handmade craftsmanship and 90 years of innovation.
With a vast collection of options to choose from, there’s a 30-foot Airstream for you. Explore all of the features that each model has to offer and connect with your local dealer to set up a time for a personal tour.


